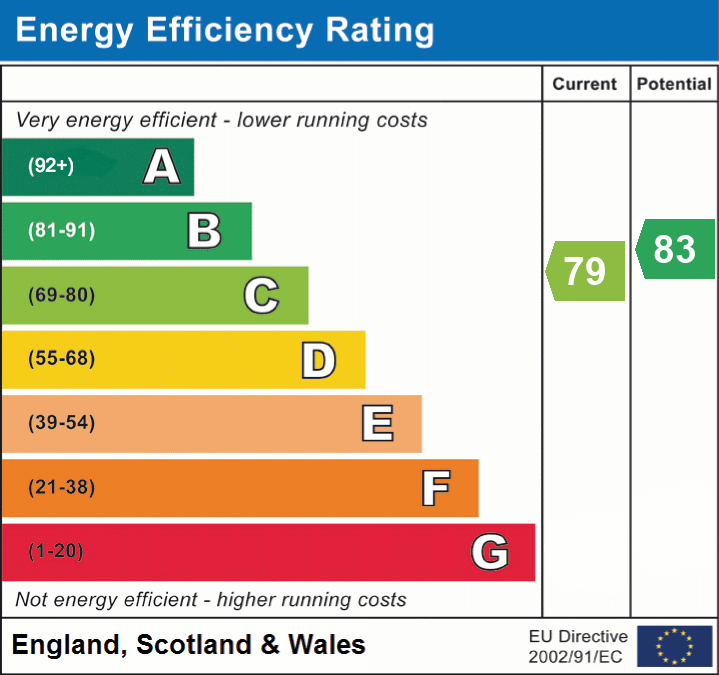Substantial and impressive seven-bedroom detached family home built to a high specification by the current owners in 2004 and offering over 3,600 sq ft of spacious and versatile accommodation to include four reception rooms plus hexagonal sun lounge, fully equipped Maple kitchen/breakfast room with granite work tops and built in appliances and range cooker+ useful large utility room and walk in pantry. The master bedroom has an en-suite and dressing room, guest en-suite to bedroom 2 and five further bedrooms. Bedrooms 1 - 5 have built in wardrobes and the family bathroom has a large jacuzzi corner bath. Outside is an oversized garage and off-road parking for 8 cars on the 'in and out' horseshoe driveway. There is also an annexe which may be available for sale which has all main services including toilet, its own entrances and could be multi-purpose - gym/office space + its own parking.
