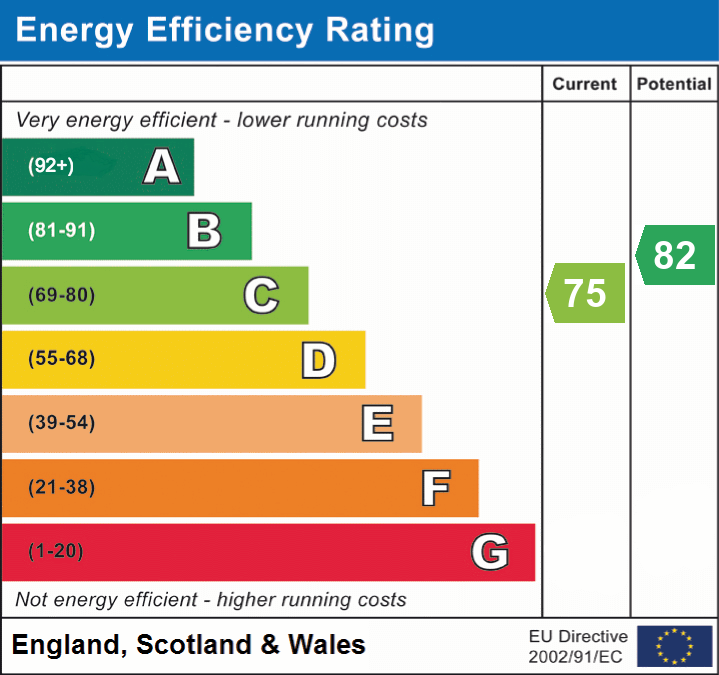EXTENDED four bedroom detached home offering bright and spacious family accommodation to include a 22FT lounge, impressive open plan re-fitted kitchen/dining/family room - the hub of the house - overlooking the landscaped rear garden plus a useful utility room. Upstairs are four good sized bedrooms plus family bathroom and en-suite. For those that work from home there is an adjoining workshop/study/office with its own entrance door. Outside is a gated driveway for off road parking, attractive gardens to front and rear plus a large log cabin. Quiet location yet within 5 mins of Hitchin and countryside on your doorstep.
