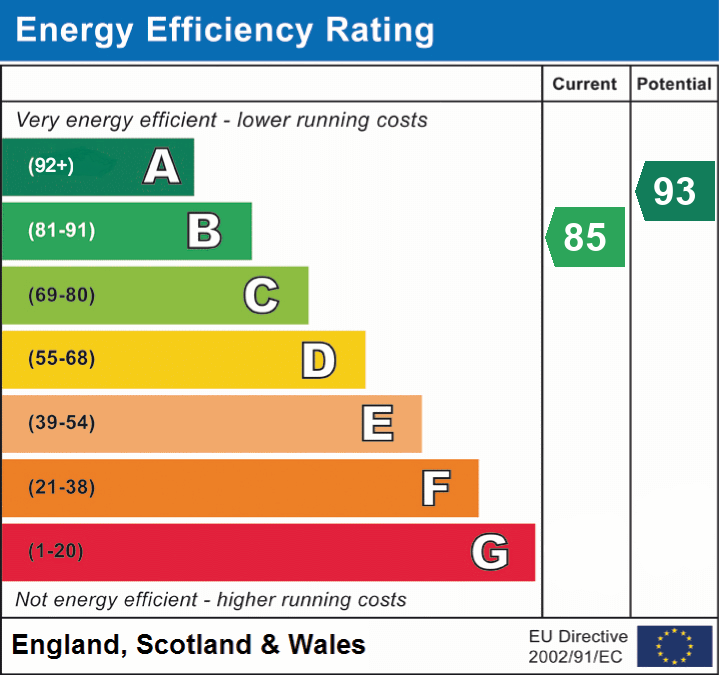Impressive four bedroom detached executive home in quiet cul-de-sac location. Well planned family accommodation to include lounge with media wall and Evonic fire, open plan kitchen/diner/family room with built in integrated appliances including double fridge/freezer, washing machine and tumble dryer plus Quartz granite worktops and utility room plus useful study/playroom. Upstairs are four good sized bedrooms with built in wardrobes to three of them and air-conditioning to 1 and 2. en-suite and family bathroom. Outside is a south facing rear garden with large Indian sandstone patio area plus the possibility of a hot tub*. Off road parking is providing by a single garage (with electric charger) and driveway for three cars.
AGENTS NOTE: The owners have Architecture drawings, structural calculations and permission from the developer for a loft conversion to gain additional bedroom, office and en-suite. An annual management fee is applicable to this property.
