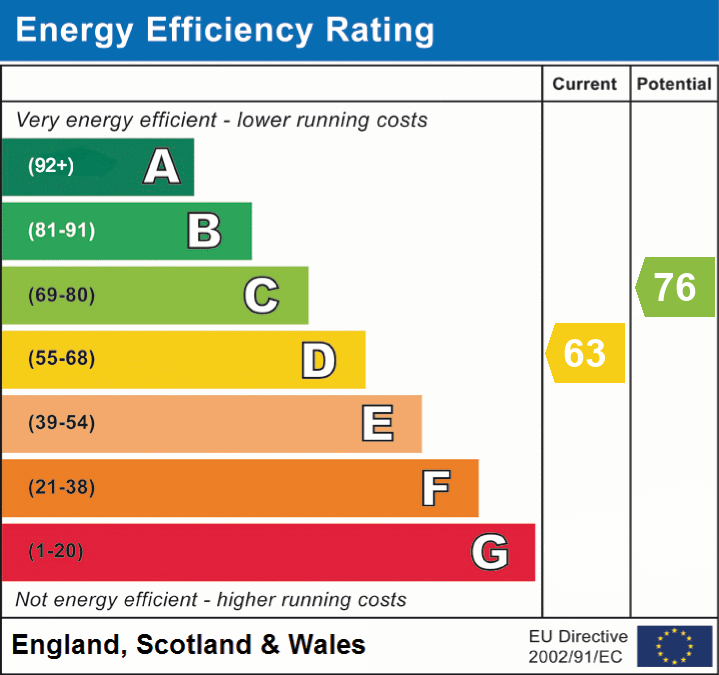FIVE BEDROOM detached family home situated in the conservation area of Henlow within a few minute’s walk of good schools, the playing field and local amenities and the train station at Arlesey. Extended to provide versatile accommodation to include a good-sized living room, dining area leading to a garden room with vaulted ceiling overlooking the rear garden and a kitchen with adjoining breakfast room and utility. Upstairs are five good sized bedrooms plus an en-suite and bathroom. Outside is a landscaped west facing low maintenance private rear garden and off-road parking is provided by a block paved driveway for threecars and a integral garage with electric door.
